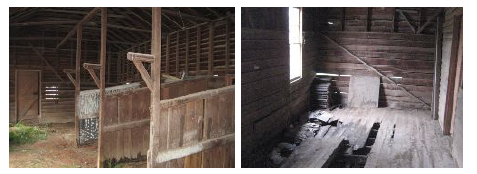
Historic Mansfield Police Stables – a snapshot of times past
The Police Stables at Mansfield are of historical significance as they illustrate the important role played by the mounted police in country Victoria. The portable lockup, which is part of the heritage of the Old Police Stables, is also of historical significance as an illustrative example of the method used to detain felons in country Victoria in the latter half of the 19th century. It is one of the few early portable lockups constructed that remains on its original site. The Police Stables and the lockup at Mansfield together with the nearby court house and police memorial, form an important and intact legal precinct. The police stables are of architectural significance as an example of large stables erected in a country town. Architecturally interesting in detail, no other stable building of this design remains in such an intact state.
Victoria’s Mounted Police
The first mounted police arrived in the Port Philip District in 1838, comprising six troopers and one sergeant recruited from the military in New South Wales. The establishment of Victoria Police in 1853 brought several mounted units together under the banner of the Mounted Branch. A distinction was made between mounted troopers and other police, the official title of mounted police being reserved for skilled horsemen considered to be of higher calibre than ordinary foot police.
The mounted police force played a crucial role in maintaining law and order in Victoria’s rural regions, particularly in the gold field during the tumultuous years of the early 1850s. Police stations in remote country areas and smaller rural communities were typically manned by a single mounted trooper. Their duties included bushfire protection, collection of agricultural statistics as well as apprehending bush rangers and other law enforcement activities. All mounted police had to buy their own uniform. Horses were branded with the Crown and letter of the police district. The care of police horses was governed by a set of strict regulations and a trooper be transferred to foot patrol if his horse was treated poorly.
Mounted troopers from Mansfield police station were involved one of the most infamous episodes in the history of Ned Kelly. Four Policemen set out from Mansfield in August 1878 to apprehend the Kelly gang. In a shootout at Stringy Bark Creek on Saturday 26 October, three were killed. Known as the Stringy Bark Creek massacre, the event stunned the community and triggered great fear of bushrangers in the district. In response, the government passed the Felons Apprehension Bill, which gave civilians the right to shoot members of the Kelly gang on sight. A memorial to the fallen troopers was later erected in the centre of Mansfield.
Construction of the Old Police Stables
The police stables at Mansfield were constructed by J. Hellier and Co. in 1889 to designs by the Public Works Department.
Identical in detail to those constructed in Lilydale (1885) and Warragul (1889), the stables were designed with a hay store on the east side, a store room and loose box on the west side, and a forage store on the north side. The Police Stables Mansfield contained five stalls, while those at Lilydale and Warragul were smaller and contained only three. The latter examples have since been either altered or relocated.
The Stables is a single-storey weatherboard clad building with a gabled corrugated iron roof and skillion rear wing. The principal elevation faces east towards the side boundary fence. It has a symmetrical composition with a central door opening surmounted by a gable end with a circular louvred vent and timber finial (the top of which has broken off). Additional doors with three-pane highlight windows are located near either end of the elevation.
Between each door there are lattice screens, set high in the wall for ventilation. The central door was also originally flanked on either side by a louvred window. The window originally on the north side of the door has been replaced with a timber door. The window on the south side of the door remains but has lost all its louvres. Other modifications include the widening of the original door opening near the north end of the elevation to fit a double-leaf door.
The south elevation is simpler in design and contains two timber-framed double hung sash windows (originally with six pane sashes). The elevation also contains a circular gable vent below the apex of the main roof. A timber finial original mounted on the gable end has been removed and is currently stored in one of the horse stalls inside the stable. The rear (west) elevation of the stables contains three regularly spaced timber-framed double-hung sash windows and a central ledged and braced timber door.
The stables interior remains largely intact in terms of its plan form and fabric. Five timber horse stalls are located on the east side of the building. The stalls retain the original brick paved floor which slopes gently towards a central drain. Hatch doors in the wall between the stalls and the forage room to the west side also remain. Aside from the horse stalls, rooms in the stables have timber board floors. Walls are timber framed and typically lined with timber boards. The ceiling is unlined.


